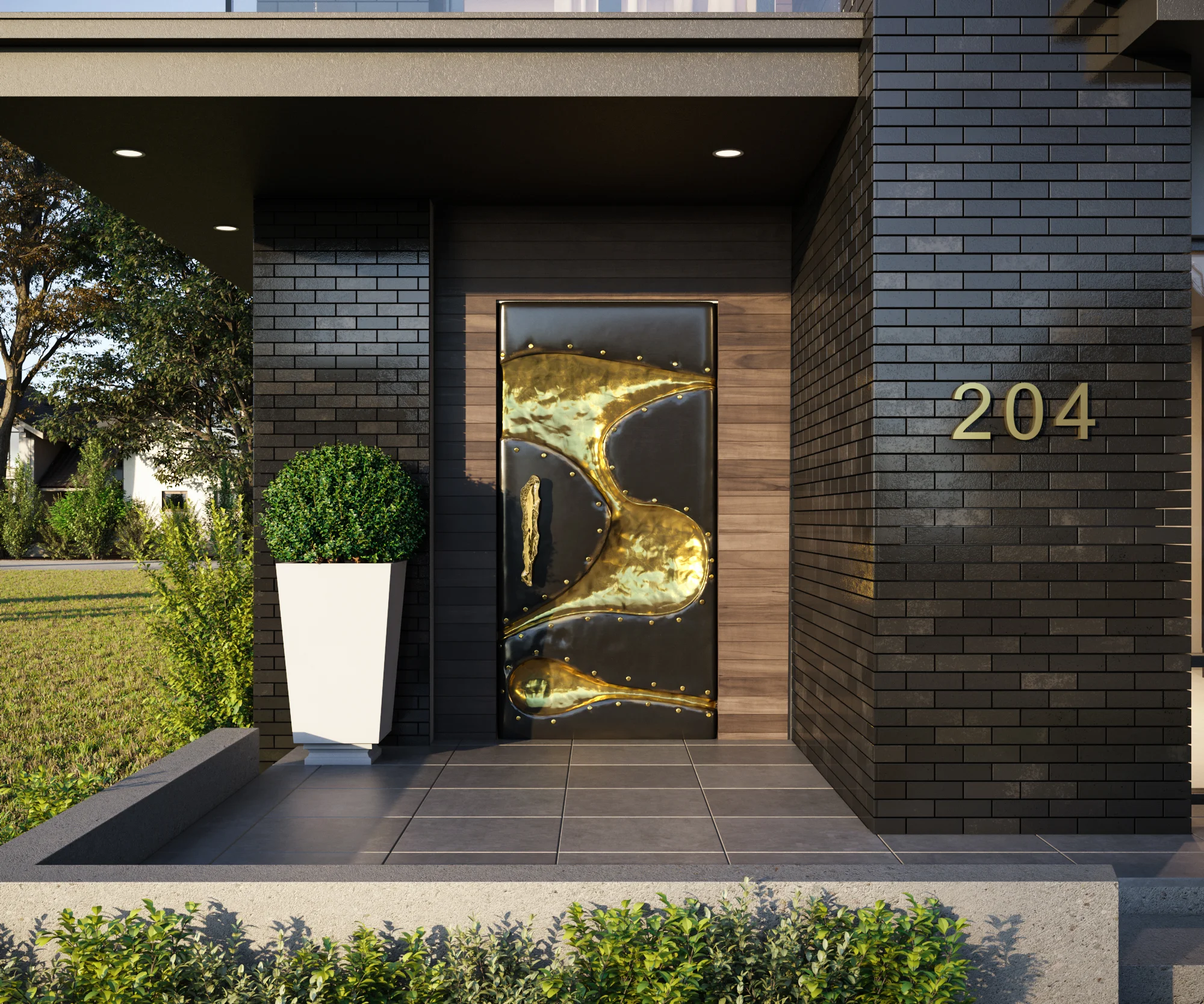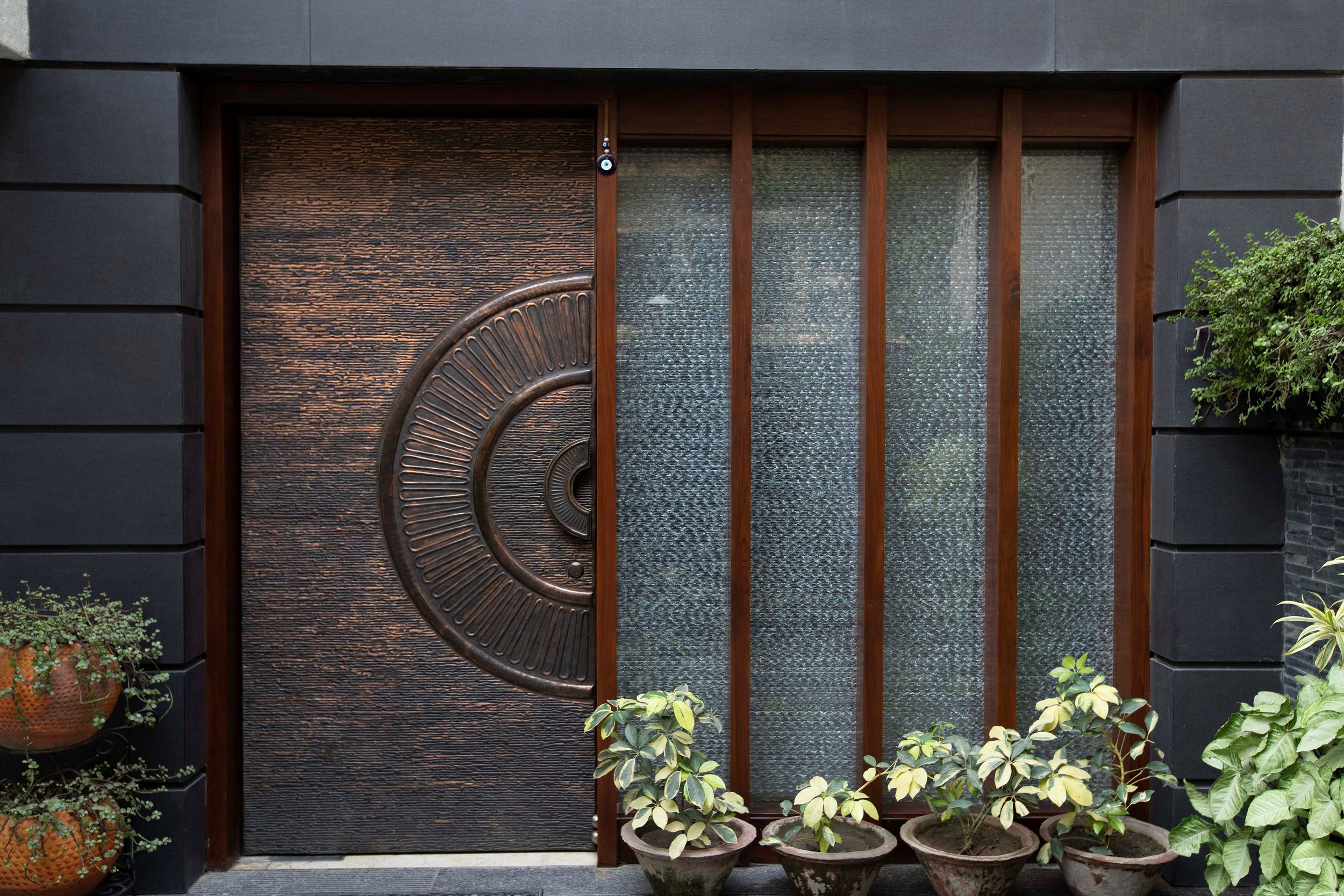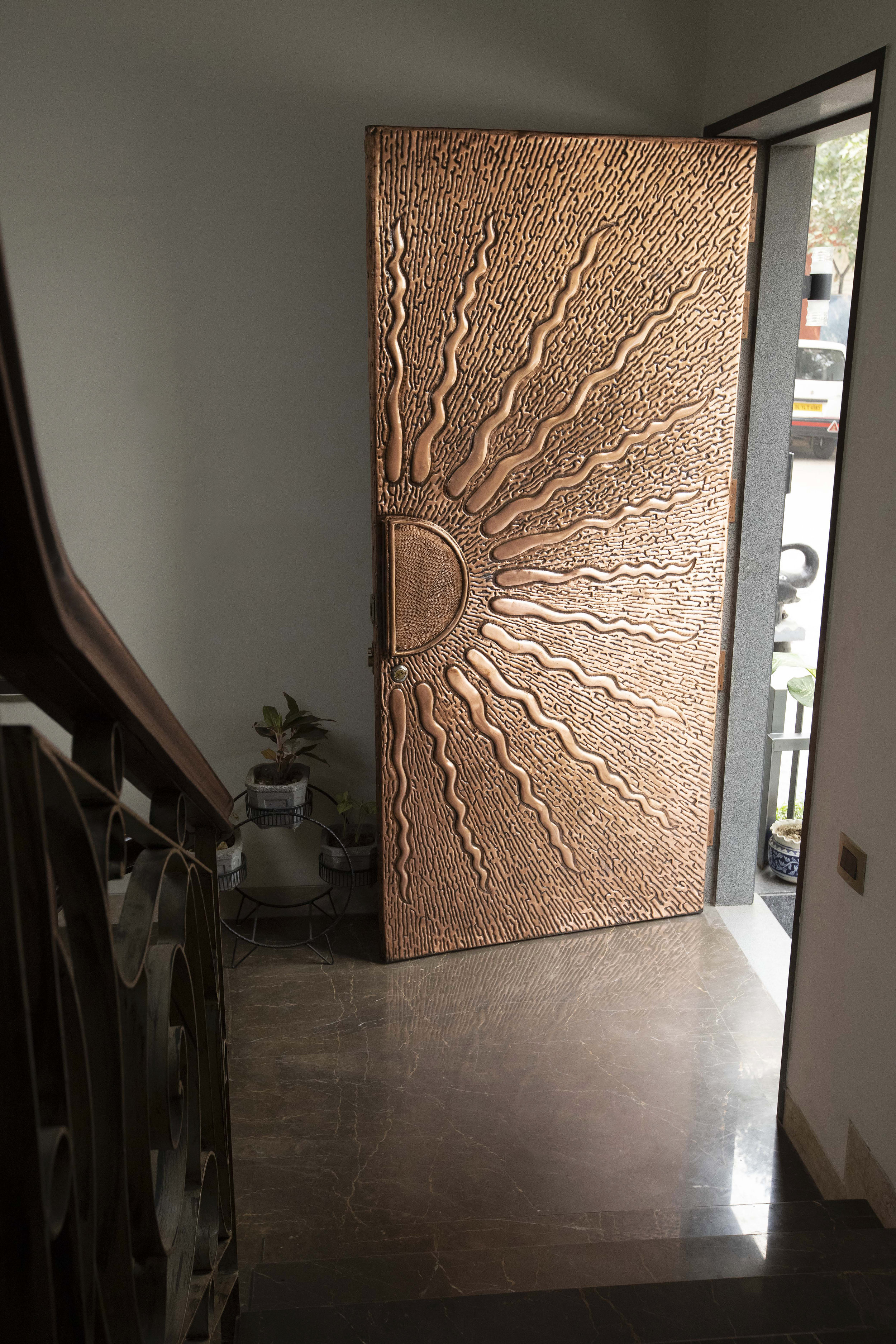The main house of this residence sits between two single-story concrete block structures that contain a guest bedroom suite and an artist’s studio and garage. The positioning of the house optimizes natural light and backyard views of the surrounding oak canopy.
Askaya- modern living in Los Angles - design project by Marmol Radziner
In the deserted terrain - Scottsdale retreat - design project by marmol radziner
Cerro Pelon "Ranch" - design project by Marmol Radziner
A family home to entertain - design project by Marmol Radziner
Founded in 1989, Marmol Radziner is a unique design-build practice led by architects. Since its inception, the firm has developed a reputation for innovative design and precision in applying construction standards. They offer interior design services, as well as custom furniture design and fabrication. Their in-house designers and master craftsmen can create environments at any level of customization.
If you are a true design and classical architecture lover, this article will surely inspire you. Today, Aluminr blog presents you one of the most stunning interior architecture projects done by Marmol Radziner - Georgina
Located in Santa Monica, California, the firm designed this 4,500-square-foot addition to an existing home to create a dedicated place for a family to entertain. We joined an adjacent lot to the existing property to make room for a new three-story building that opens onto a patio, spa, and pool.
Modern-day barn elements, such as copper roofing and wood beams, complement the materials and color pallet of the more traditional main home, while also playing on the idea of a barn as separate, extra, usable space.
THINKERS and MAKERS
To collaborate with us is to embark on a very special journey .This centre of time honoured craftsmanship forms an inspiring creative environment .Here your imagination is ignited and your desires satisfied in exquisite detail , as master artisans realise your individual vision of the perfect door.
An open-ridge skylight lets in ample natural light.
The Ranch House in Los Angeles - design project by Marmol Radziner
Founded in 1989, Marmol Radziner is a unique design-build practice led by architects. Since its inception, the firm has developed a reputation for innovative design and precision in applying construction standards. They offer interior design services, as well as custom furniture design and fabrication. Their in-house designers and master craftsmen can create environments at any level of customization.
If you are a true design and modern architecture lover, this article will inspire you. Today, Aluminr blog presents you one of the most stunning interior architecture projects done by Marmol Radziner - The Experimental Ranch
The Experimental Ranch House, in Sullivan Canyon in the Brentwood neighborhood of Los Angeles, was designed by architect Cliff May as his personal residence. Built in 1952, the house is a unique example of the evolution of the ranch-style house.
Since it was a restoration project done by the Marmol radziner , so they re-established the original open plan layout while preserving the integrity of the original exposed wood beam and rafter structure , maintaining the closeness to nature’s sophistication
Aluminr - bespoke luxury door manufacturers
A color palette of primarily warm wood tones and black complement the gray herringbone pattern oak floor and bold brown custom casework built by their wood workshop.
Experience the breathtaking bespoke designs of the doors, created by those who came together with their mind , eyes , hands , love and passion to reveal what is to them the most honest form of art .
The 21st century home - design project by Marmol Radziner
Founded in 1989, Marmol Radziner is a unique design-build practice led by architects. Since its inception, the firm has developed a reputation for innovative design and precision in applying construction standards. They offer interior design services, as well as custom furniture design and fabrication. Their in-house designers and master craftsmen can create environments at any level of customization.
If you are a true design and modern architecture lover, this article will inspire you. Today, Aluminr blog presents to you one of the most stunning interior architecture projects by Marmol Radziner - Glencoe
The 2,700-square-foot Glencoe Residence is a stepped two-story house that blurs the boundaries between interior and exterior living spaces. A recessed “L” shaped second story minimizes the street impact of the additional floor, while creating private and intimate outdoor spaces by bisecting the garden into front and rear yards.
The master bedroom suite projects over the garden creating a covered patio below, expanding the living areas of the house beyond the exterior walls and inviting views of the landscape.
Aluminr -bespoke luxury maindoor manufacturers
To collaborate with us is to embark on a very special journey .This centre of time honoured craftsmanship forms an inspiring creative environment .Here your imagination is ignited and your desires satisfied in exquisite detail , as master artisans realise your individual vision of the perfect door.
The natural tones of the home’s material palette reinforce the connection to the surrounding landscape.














































































Design preferences reflect the tastes of our customers. In the pursuit of luxury entrances and interiors, Aluminr navigates blends of likings, personas, and experiences that inhabitants wish to possess from the comfort of their homes.