The main house of this residence sits between two single-story concrete block structures that contain a guest bedroom suite and an artist’s studio and garage. The positioning of the house optimizes natural light and backyard views of the surrounding oak canopy.
Top in the list of building India - Top Architects - Ar.Sumit Gosh
Top in the list of building India , Ar .Sumit Ghosh, founding partner of S. Gosh associates , graduated from the School of Planning and Architecture (then Delhi Polytechnic) in 1963 to receive the Fulbright scholarship and pursue his Masters in Architecture under Louis Kahns’s tutelage at the University of Pennsylvania. He worked with Joseph Allen Stein for seven years upon his return to India.
Hafeez Contractor - The Man who Draws India-One of India’s topmost architects
THE HILLTOP studio - design project by marmol radziner
This project was a restoration of a 1,300-square-foot detached studio, part of a five-acre mountaintop retreat. Marmol Radziner firm converted the studio into a modern guest house. The owner’s interest in Japanese architecture and design informed the choice of interior materials—warm woods including cedar and maple for the floors and ceilings, furnished with tatami mats.
In the deserted terrain - Scottsdale retreat - design project by marmol radziner
Cerro Pelon "Ranch" - design project by Marmol Radziner
A family home to entertain - design project by Marmol Radziner
Founded in 1989, Marmol Radziner is a unique design-build practice led by architects. Since its inception, the firm has developed a reputation for innovative design and precision in applying construction standards. They offer interior design services, as well as custom furniture design and fabrication. Their in-house designers and master craftsmen can create environments at any level of customization.
If you are a true design and classical architecture lover, this article will surely inspire you. Today, Aluminr blog presents you one of the most stunning interior architecture projects done by Marmol Radziner - Georgina
Located in Santa Monica, California, the firm designed this 4,500-square-foot addition to an existing home to create a dedicated place for a family to entertain. We joined an adjacent lot to the existing property to make room for a new three-story building that opens onto a patio, spa, and pool.
Modern-day barn elements, such as copper roofing and wood beams, complement the materials and color pallet of the more traditional main home, while also playing on the idea of a barn as separate, extra, usable space.
THINKERS and MAKERS
To collaborate with us is to embark on a very special journey .This centre of time honoured craftsmanship forms an inspiring creative environment .Here your imagination is ignited and your desires satisfied in exquisite detail , as master artisans realise your individual vision of the perfect door.
An open-ridge skylight lets in ample natural light.
The Ranch House in Los Angeles - design project by Marmol Radziner
Founded in 1989, Marmol Radziner is a unique design-build practice led by architects. Since its inception, the firm has developed a reputation for innovative design and precision in applying construction standards. They offer interior design services, as well as custom furniture design and fabrication. Their in-house designers and master craftsmen can create environments at any level of customization.
If you are a true design and modern architecture lover, this article will inspire you. Today, Aluminr blog presents you one of the most stunning interior architecture projects done by Marmol Radziner - The Experimental Ranch
The Experimental Ranch House, in Sullivan Canyon in the Brentwood neighborhood of Los Angeles, was designed by architect Cliff May as his personal residence. Built in 1952, the house is a unique example of the evolution of the ranch-style house.
Since it was a restoration project done by the Marmol radziner , so they re-established the original open plan layout while preserving the integrity of the original exposed wood beam and rafter structure , maintaining the closeness to nature’s sophistication
Aluminr - bespoke luxury door manufacturers
A color palette of primarily warm wood tones and black complement the gray herringbone pattern oak floor and bold brown custom casework built by their wood workshop.
Experience the breathtaking bespoke designs of the doors, created by those who came together with their mind , eyes , hands , love and passion to reveal what is to them the most honest form of art .
The Beach Home - design project by KAA design group
Led by, Founding Partner, Grant Kirkpatrick and Partner, Duan Tran. KAA design group is a design studio dedicated to advancing the California lifestyle through contemporary architecture since 1988. From soft curves to rectilinear edges, contemporary interior design has had increased popularity due to its wide array of possibilities. Clean lines and simplicity are a common thread in modern design, but comfort doesn’t have to be sacrificed. With the same belief KAA design has been recognized as one of the top architectural firms in the world ; With this moto , Aluminr blog wants you to get inspired by there 3rd & The Strand residential design project situated on the densely populated south-end of the Manhattan Beach Strand, overlooking the expansive Pacific Coast .
Inside and outside blend effortlessly in this beach room, which can be closed off or opened completely to the elements. The pool with fountain connects the space to the horizon, even when enclosed by louvered doors that control sunlight and provide privacy from the busy boardwalk and bike path.
A pool is enhanced by a fireplace, a landscaped alcove and a waterfall.
Aluminr is a design based company , we design and craft bespoke metal doors for luxurious space .Aluminr door is an exclusive emotional experience , a sense of belonging and a state of mind. we strive to encourage sensational experiences by creating beautiful pieces which are handcrafted in India by a staff that loves what they do.
High above public view, a system of sliding glass doors opens the Master Bedroom to the beach and Pacific beyond.
The main entry is on the middle level of this home. The adjoining upper and lower levels are tied together around a daylit garden. The space features an artist-commissioned fountain made from a granite boulder.
A Private Privilege
The designing of your bespoke door takes place by our talented designers who have composed pieces which stir emotion in their admirers.
Outdoor living - design project by Marmol Radziner
Founded in 1989, Marmol Radziner is a unique design-build practice led by architects. Since its inception, the firm has developed a reputation for innovative design and precision in applying construction standards. They offer interior design services, as well as custom furniture design and fabrication. Their in-house designers and master craftsmen can create environments at any level of customization.
If you are a true design and modern architecture lover, this article will inspire you. Today, Aluminr blog presents to you one of the most stunning interior architecture projects by Marmol Radziner - Trousdale
This single-story residence sits atop a terraced lot in the historic Trousdale Estates. With a forty-foot wall of sliding glass and a variety of natural materials inside and out, this home embraces the California tradition of indoor-outdoor living with warm, modern simplicity.
Respectful of its midcentury residential neighborhood, the largely opaque front and sides of the house provide privacy and a stark contrast to a back elevation of glass and steel.
Aluminr door made of noble materials , build to cause an impression , is an exclusive emotional experience , a sense of belonging and a state of mind. we strive to encourage sensational experiences by creating beautiful pieces which are handcrafted in India by a staff that loves what they do.
In the nature's lap - design project by MARMOL RADZINER Architecture
Founded in 1989, Marmol Radziner is a unique design-build practice led by architects. Since its inception, the firm has developed a reputation for innovative design and precision in applying construction standards.If you are a true design and modern architecture lover, this article will inspire you. Today, Aluminr blog presents to you one of the most stunning interior architecture projects by Marmol Radziner -Mandeville Canyon

































































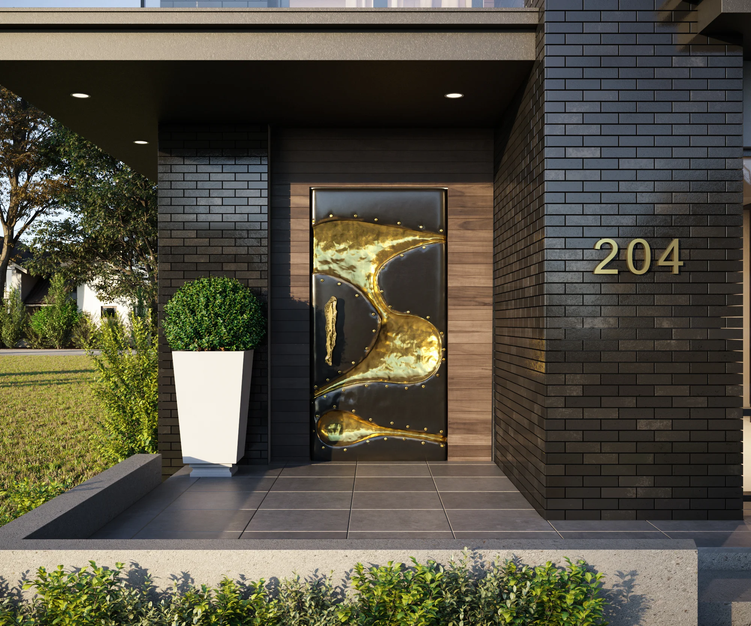
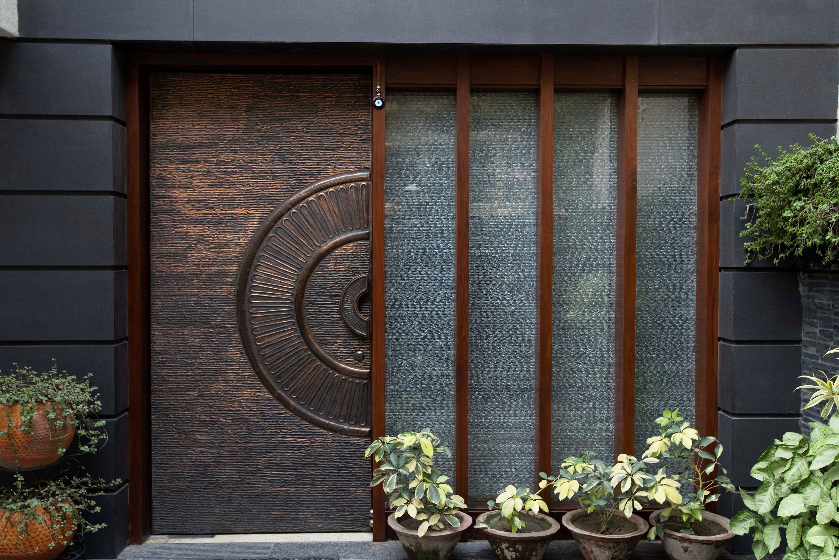
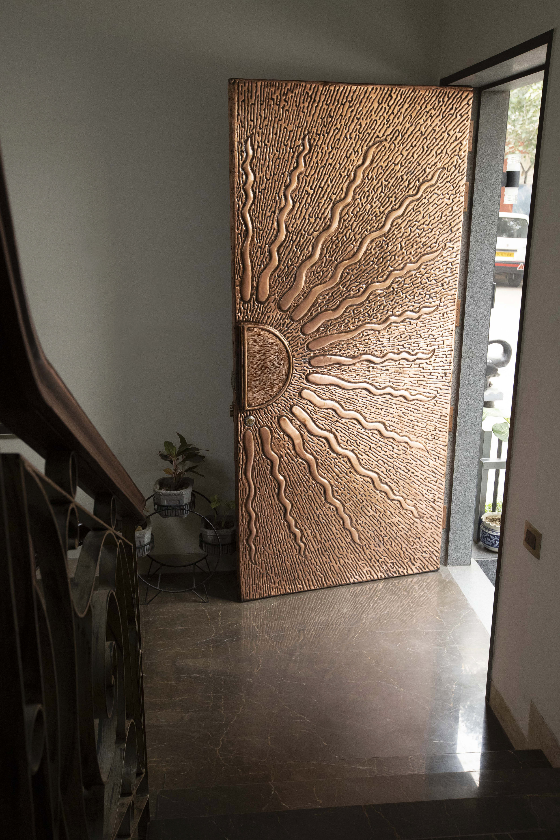







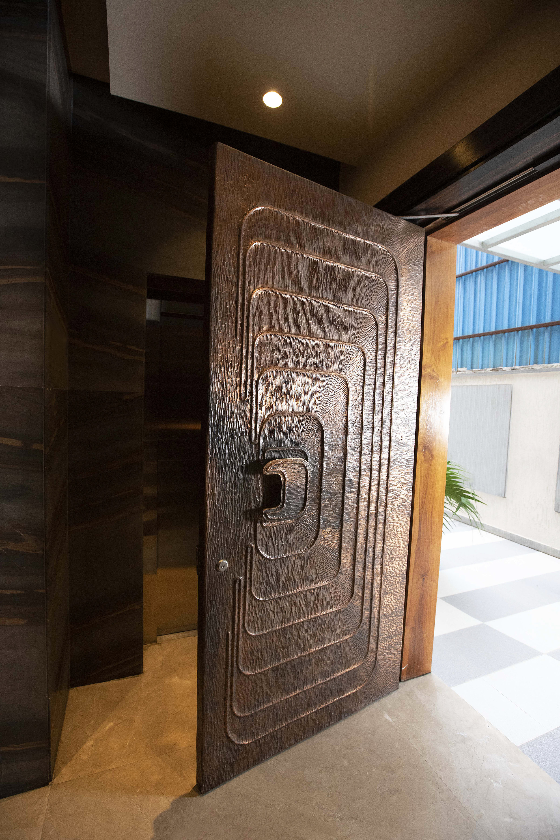
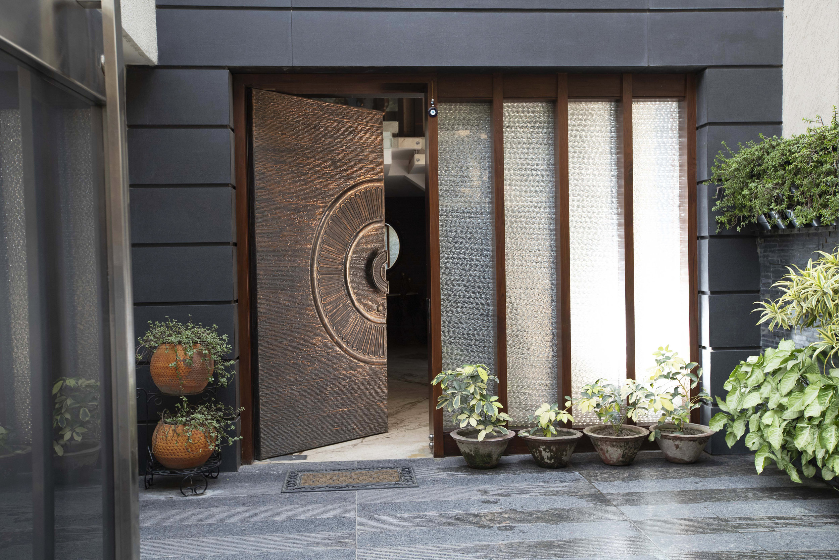

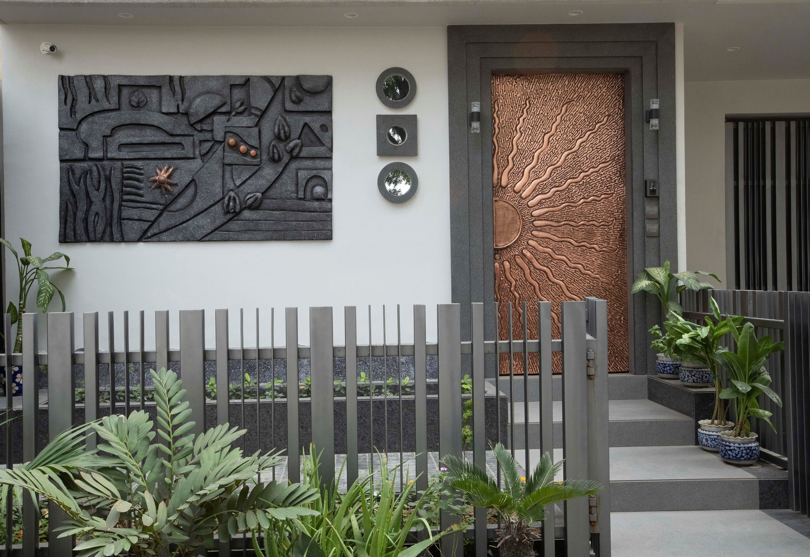








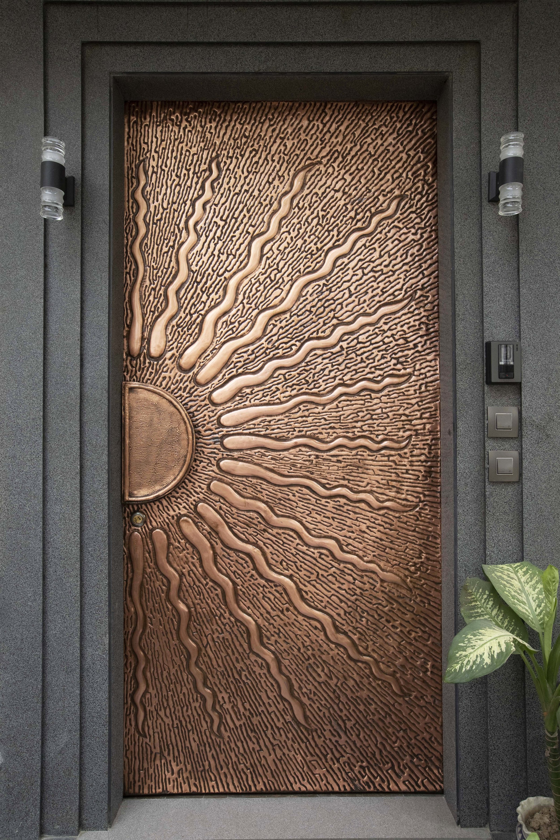

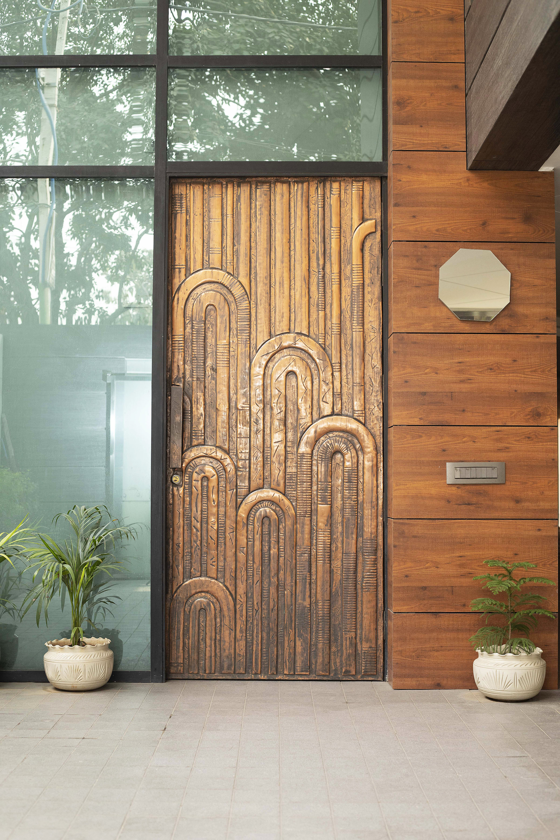







Design preferences reflect the tastes of our customers. In the pursuit of luxury entrances and interiors, Aluminr navigates blends of likings, personas, and experiences that inhabitants wish to possess from the comfort of their homes.